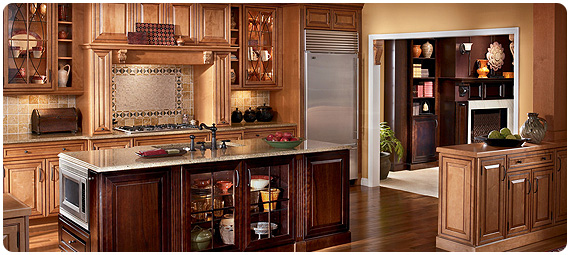Single Wall Kitchen Layout
The single-wall kitchen floor plan is ideal for smaller homes. The work triangle in this kitchen layout is less like a triangle and more of a work line with all three kitchen zones along one wall. Add storage and maximize the space by stacking cabinetry such as the wall pantry pull-out above the base super storage.

