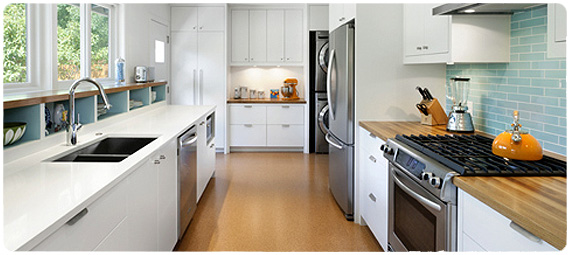Galley Kitchen Layout
The corridor layout has a workspace large enough for one cook. In this kitchen floor plan, the work stations face each other on parallel walls, creating a small work triangle. Similar to the single-wall kitchen floor plan, you may opt to stack storage solutions to maximize space. Add linkable light strips under the cabinets for task lighting and brighten the room with glass inserts and interior cabinet lighting. If possible, add a pass-through to open up the kitchen, but keep the lower wall for base cabinetry.

